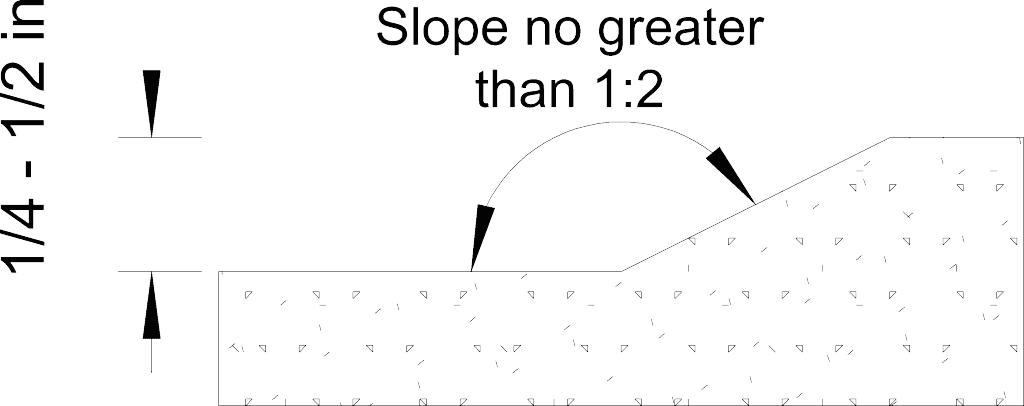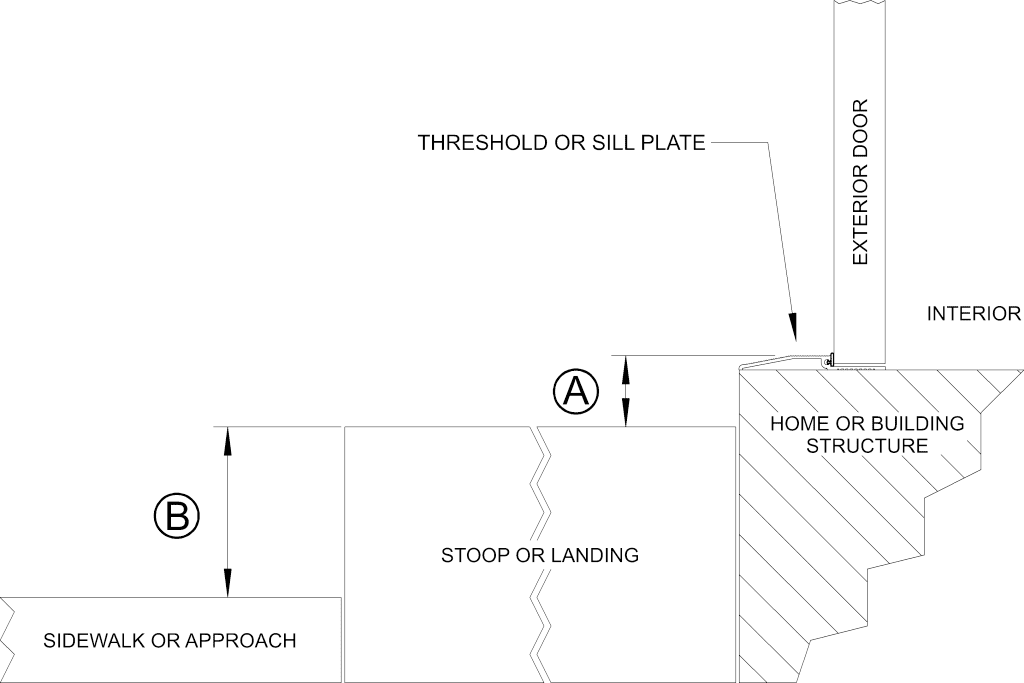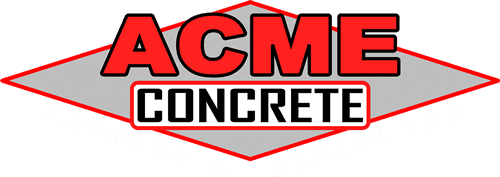Stop Hazardous Trips & Falls with Polyurethane Concrete Raising
The Chicagoland area can count on dramatic changes in weather. Throughout the seasons, this region experiences a wide variation in both moisture and temperature. Accordingly, the ground we build on suffers. Northern Illinois soils endure frequent freeze & thaw cycles. These grounds also experience shrinking and expanding brought on by excess moisture followed by frequent drought. With environmental conditions this brutal, it is easy to understand why the ground is always moving and settling, wreaking havoc on the concrete structures it supports.
Unfortunately, when concrete settles it can create uneven surfaces and unsafe conditions. This puts people at serious risk for dangerous trips and falls. Although everyone is at risk for potential injury, individuals particularly susceptible are the young, elderly, and disabled or impaired individuals, some who rely upon walkers, canes or crutches. Sunken concrete may also hinder access to those using wheelchairs or other motorized devices. Uneven surfaces might become impassable.
Not only are trips and falls from uneven concrete a threat to public safety, they can also present property owners, management companies and municipalities with serious liability concerns.
Between 2008 and 2013, the City of Chicago alone spent nearly $6,000,000 in sidewalk related settlements and judgments.
There is an old saying, “An ounce of prevention is worth a pound of cure.” We recommend confirming all concrete structures in and around your home or facility do not pose any trip or fall hazards. We also recommend verifying property is not in violation of any state or local code.
The expense from code violations due to step height or changes in concrete level, along with the potential for personal injury lawsuits, could leave you with a huge financial burden. Polyurethane Concrete Raising is a very economical solution to sunken concrete problems. Not only is it affordable, it is aesthetically pleasing as well.
Please note the following information is only being provided as an effort to help increase awareness of possible safety issues as they relate to various codes. We recommend you always verify your local codes and how they apply to you and your specific situation.
The Illinois Accessibility Code (IAC) was developed to implement the Environmental Barriers Act of 1985 and contains design standards dictated by the Environmental Barriers Act.
The purpose of the Illinois Accessibility Code (IAC) is to ensure the built environment, including all spaces and elements of all applicable buildings and facilities in the State of Illinois, is so designed, constructed, and/or altered to assure the safety and welfare of all members of society and to be readily accessible to, and usable by, environmentally limited persons. This Code applies to all “public facilities” and multi-story housing units as defined and governed by the Environmental Barriers Act.
When concrete settles, it can create uneven surfaces, or what the IAC refers to as a change in level. Building entrances and sidewalks are common areas for these problems to occur which are typically high traffic areas. Correcting these issues with Polyurethane Concrete Raising is a quick and economical way to help keep everyone safe.
Section 400.310(a)(7) of the Code indicates changes in level that are vertical and without edge treatment (beveling) must be less than ¼ inch in height.

Furthermore, changes in level that are between ¼” and ½” must be beveled with a slope no greater than 1:2 as shown below.

For accessible routes with a change in level greater than ½”, a curb ramp, ramp, elevator or platform lift must be provided.
The dimensional construction of stairs and steps are also covered by the IAC. Sidewalks can lead to entryways that are a step up. If the sidewalk settles, the step up becomes equally higher than its original design.
Section 400.310(f)(2) of the IAC regulates step height at a maximum of 7”. For example, if a sidewalk that approaches an entryway step originally constructed with a 6-½” step height settles 2 inches, the step would be 8-½ inches in height and in violation of the code.
The International Code Council (ICC) is a non-profit organization that develops codes and standards for use in the design and construction of affordable and resilient structures in communities throughout the U.S. and other global markets. Most communities adopt various standards published by the ICC for use as their own local codes. Two of these codes include: The International Residential Code, and the International Building Code. Different municipalities adopt various versions, or publication years of the codes, and also sometimes amend them to meet their specific needs or concerns. It is important to check with your municipality, verify which code(s) are applicable to your specific situation, and take the necessary steps needed to confirm you are in adherence to those codes.
In our experience, the two most common areas settled concrete cause ICC code violations at residential and non-residential structures are located at the primary means of egress, or the main, front entryway. Settled concrete we routinely see creating issues are the front door landings, or stoops, and their adjoining sidewalks. The diagram below identifies these areas in a very general format.
The dimension labeled “A” is the distance from the top of the doorway’s threshold (or sill plate) down to the top of a concrete landing (or stoop).
The dimension labeled “B” is the distance from the top of the concrete landing or stoop down to the top of grade, which in many cases is a concrete sidewalk.

The scope of the International Residential Code predominantly applies to detached single and two-family dwellings and townhouses not more than three stories above grade.
Dimension A
Section R311 of the 2012 version of the code pertains to means of egress which can include main entryways and doors.
Subsection R311.3.1 “Floor Elevations at the Required Egress Doors” states that landings at an egress doorway shall not be more than 1-½ inches lower than the top of the threshold. The text also includes an exception that states the landing on the exterior side of the doorway shall not be more than 7-¾ inches below the top of the threshold provided the door does not swing over the landing.
Dimension B
R311.3.1 states that landings not at grade shall provide access to grade by means of ramp or stairway in accordance with R311.7 Stairways. This means that front stoops need to comply with the standards of a stairway.
R311.7.5.1 Risers is a subsection of R311.7 Stairways and states that the maximum individual riser or step height shall be 7-¾ inches.
The scope of the International Building Code includes all buildings except detached one and two-family dwellings and townhouses up to three stories. The Code contains specifications that address a wide variety of occupancy classifications. As such, specifications for certain building design elements can vary widely between occupancy types. This website intends on providing general information; identifying such variations is beyond the scope of this information.
Details pertaining to thresholds and step heights are contained within Chapter 10 “Means of Egress”.
Dimension A
Section 1008 “Doors, Gates and Turnstiles” of the 2012 version contains requirements in its subsections that pertain to allowable distances between the top of a threshold to the top of landings.
1008.1.7 “Thresholds” states thresholds at doorways shall not exceed ¾ inch in height above a landing for sliding doors serving dwelling units or ½ inch for other doors. Exception: In Group R-2 or R-3 occupancies, threshold heights for side-hinged or sliding doors are permitted to be up to 7-¾ inches if certain conditions apply. Check with your local municipality for more details.
Dimension B
Section 1003 “General Means of Egress” contains requirements for changes in elevation specific to exterior doorways. Subsection 1003.5 “Elevation Change” states a single step with a riser height of 7 inches is permitted for buildings with occupancies in groups F, H, R-2, R-3, S and U at exterior doors not required to be accessible by physically disabled persons.
We are eager to help you maintain safe and aesthetically pleasing concrete! Call or email us to schedule an estimate at your location.

